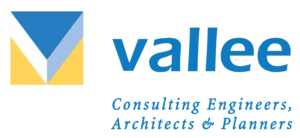Building a house addition can be exciting… but also highly stressful, particularly if you’re doing the job on your own, or if you’ve hired someone whose expertise is lacking in some critical aspect. At G. Douglas Vallee, we understand that putting together Simcoe house addition drawings is a stressful but critical aspect of the renovation process.
So, it’s a good thing we have a reliable team with the know-how to create the right drawings: fully accurate, technical, detailed, and conforming to municipal bylaws. It’s important to remember when planning a house addition that the municipality has specific guidelines of what is and isn’t allowed, and getting these wrong in your drawings can delay your project in unexpected ways.
That’s why we don’t mind being the team to create these drawings for you. We’re committed to providing quality Professional Engineering and Architectural services to the public and private sectors, and since our incorporation in 1964, we’ve continually developed these practices as our company’s mainstays.
If it’s Simcoe house addition drawings you need, we believe we’re the team who can get the job done right—no delays necessary!
