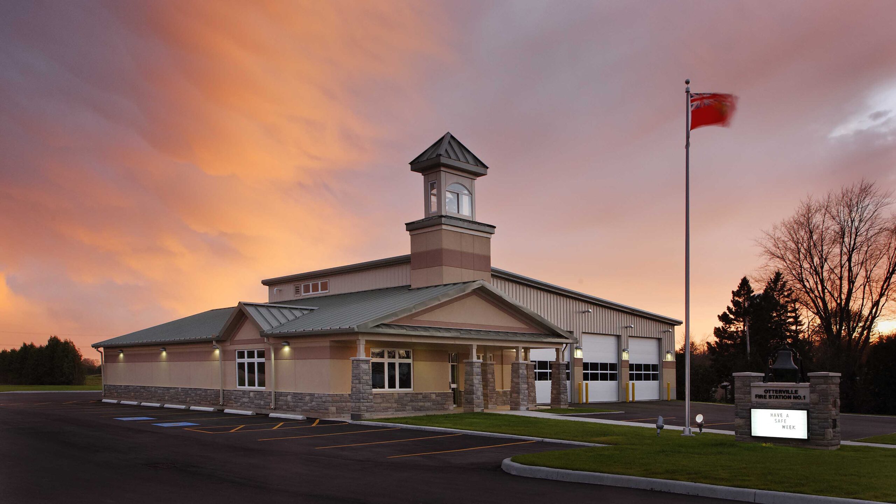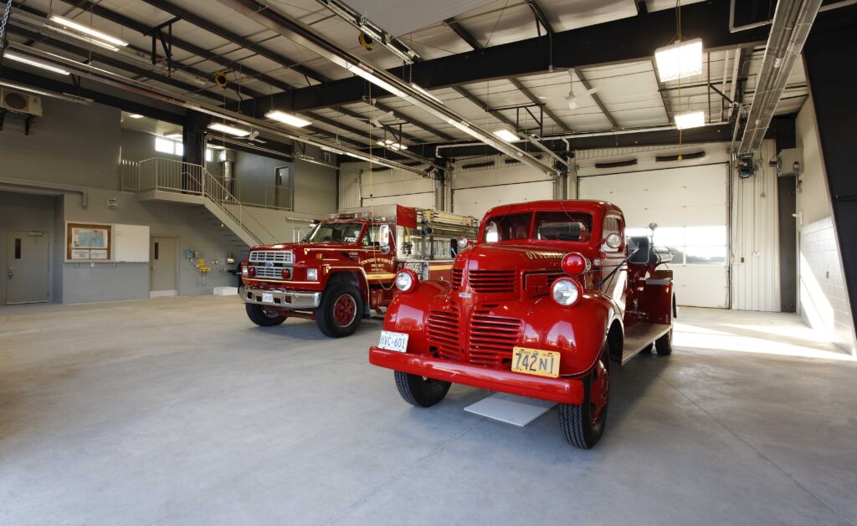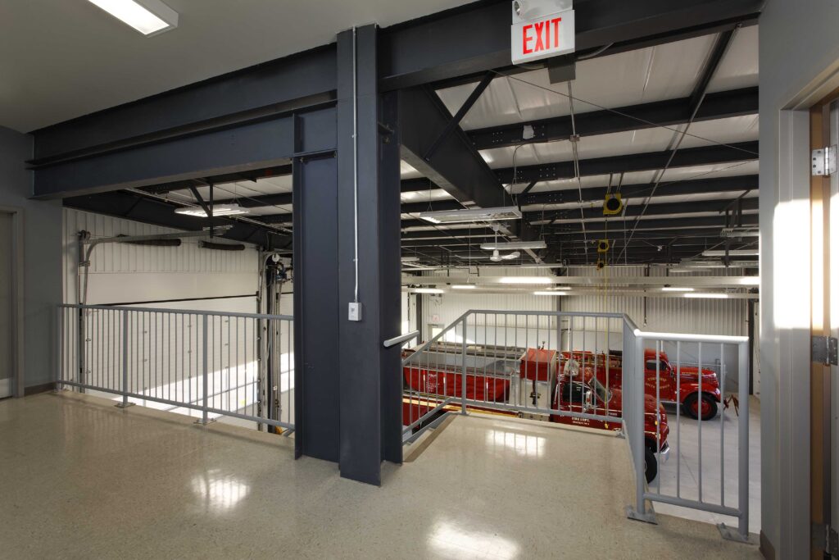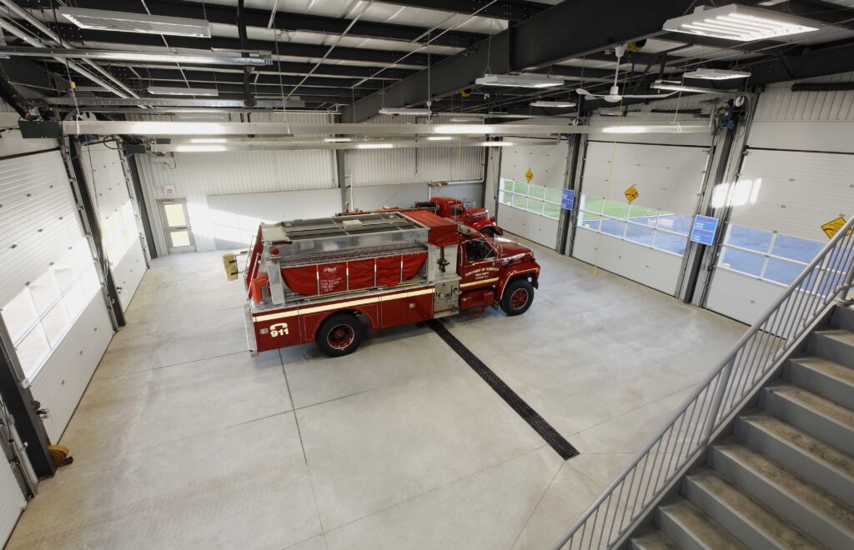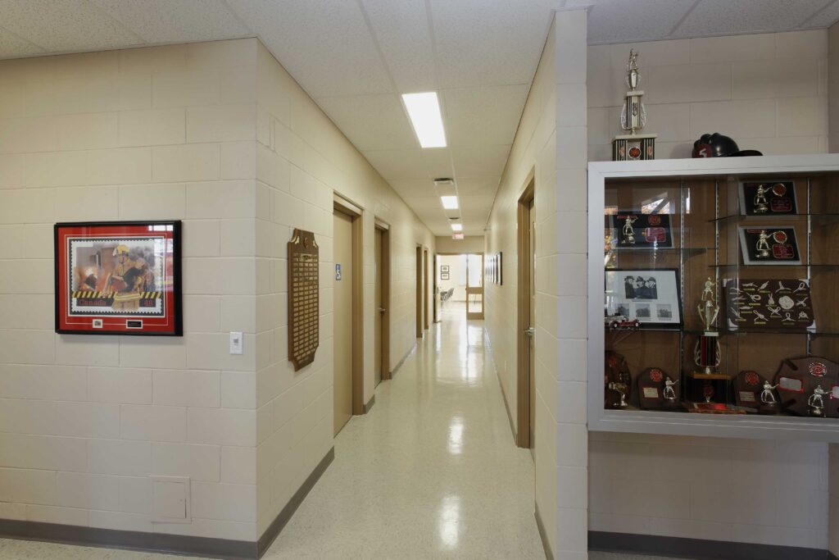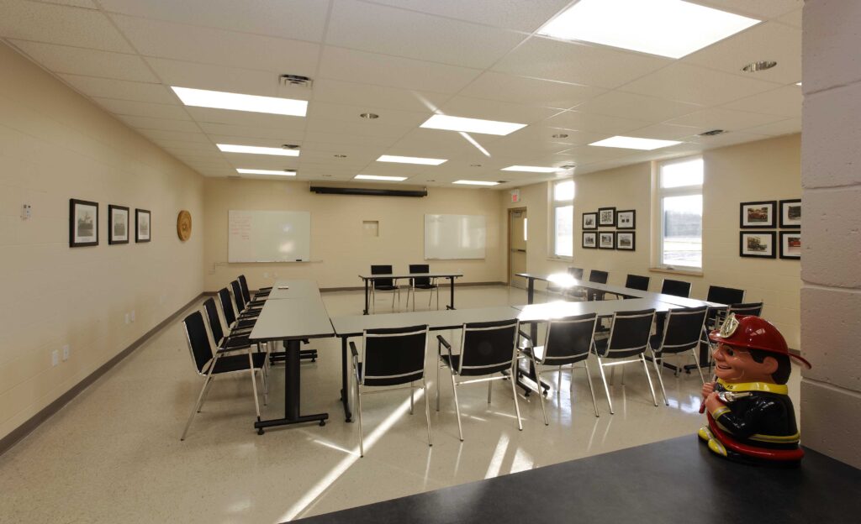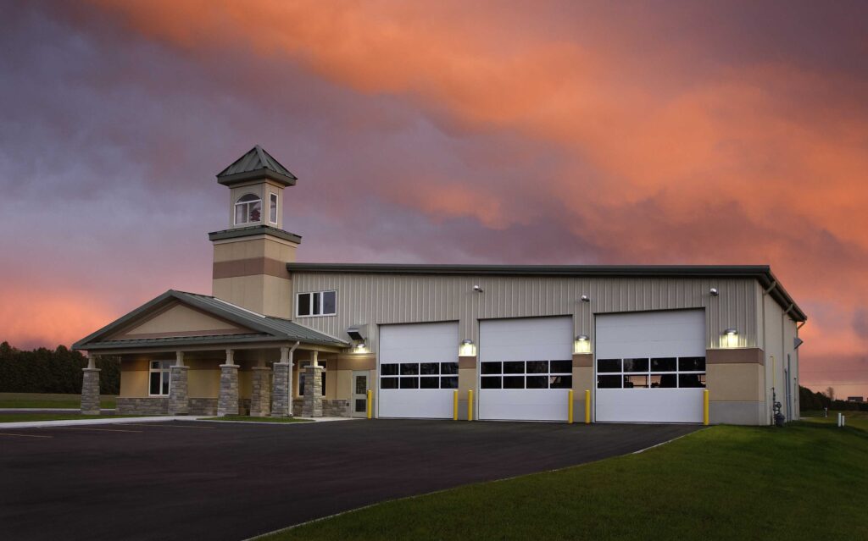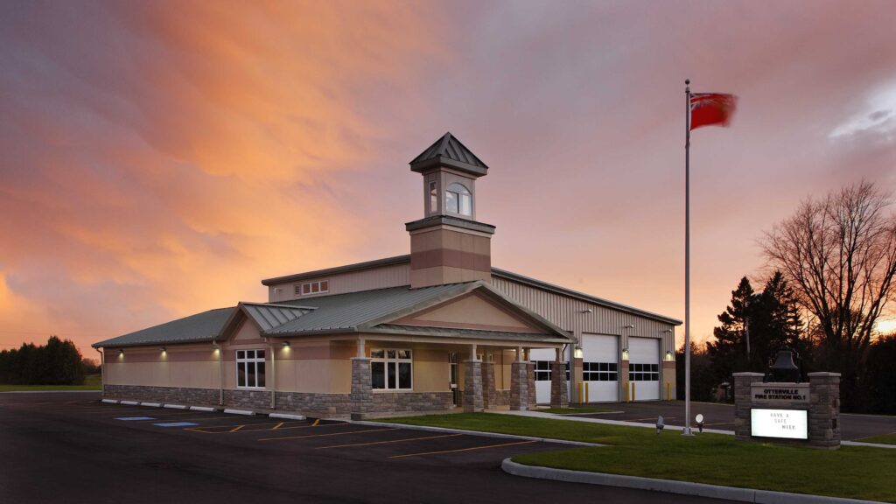The Township of Norwich retained G. Douglas Vallee Limited as Architect and Prime Consultant in 2009 to design a new fire station in Otterville. The new station incorporates a three-bay apparatus area of 50’x50′ for three fire trucks. The design provided for three overhead doors at both the front and back of the building in a drive-through configuration where the door is 14’x14′. Adjacent to the apparatus room is the administrative block, allowing for minimal distance to and obstruction of the apparatus area. The administrative block is comprised of offices, kitchen, training room, lounge area, workshop/laundry room, storage, changerooms, washrooms, showers, lockers, barrier-free washroom, mechanical/electrical rooms, and mezzanine storage.
The Township visited the Vittoria fire station in Norfolk County and expressed their desire to incorporate some heritage design features into the Otterville facade; consequently, the tower and some construction materials indicative to the area were worked into the design. Some important design highlights for this project include:
- Innovative wastewater technologies
- Energy performance
- Water-efficient landscaping – no irrigation
- Durable building
- Light pollution reduction
- Heat island effect – roof
- Regional material use
- Thermal comfort
Client
Township of Norwich
Location
Otterville, Ontario
Year
2010
SIZE
680 m² (7,320 ft²)
Budget
$1.2 million

