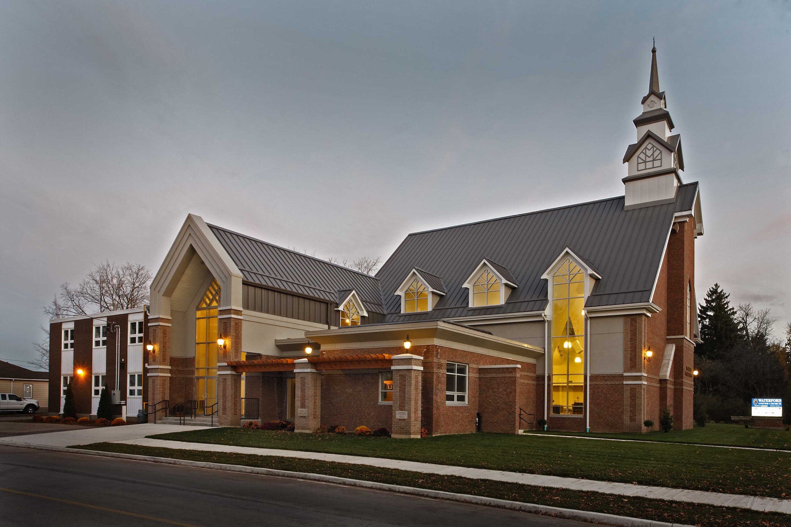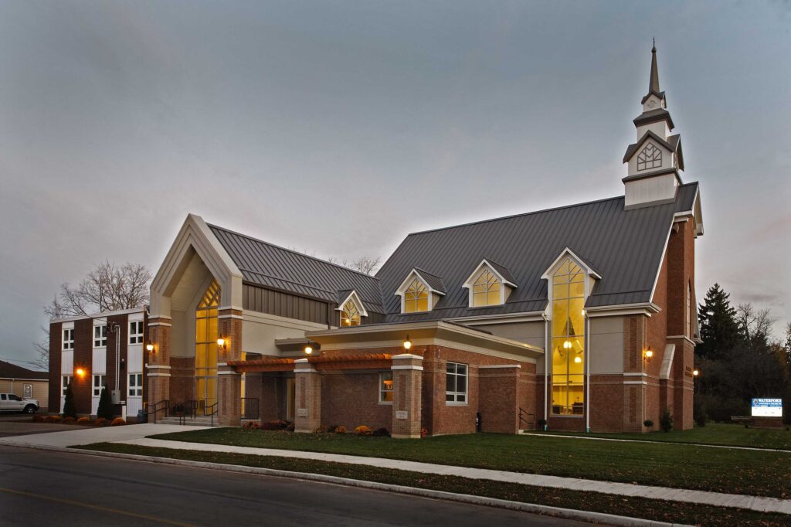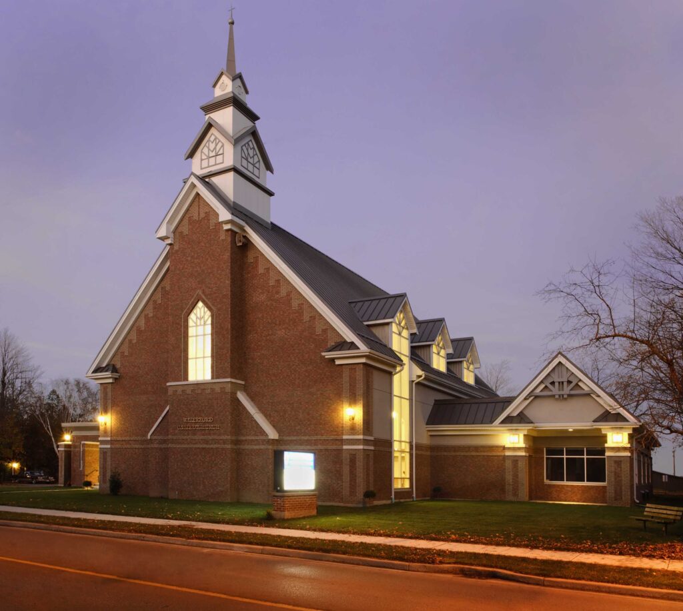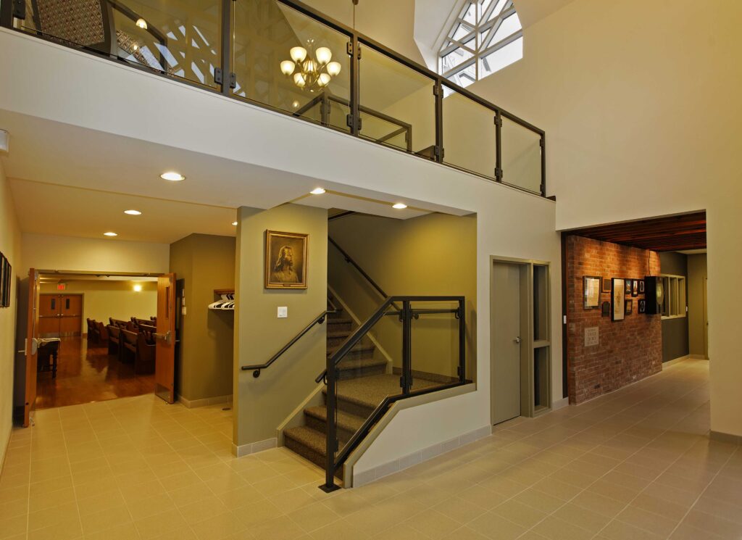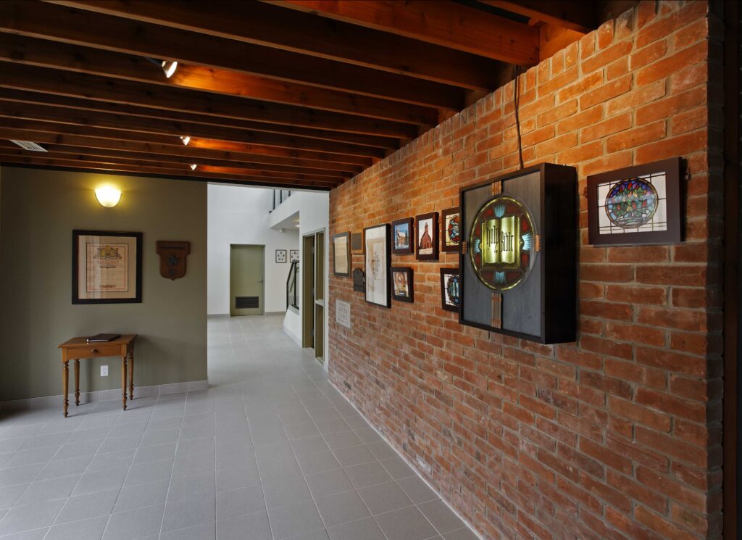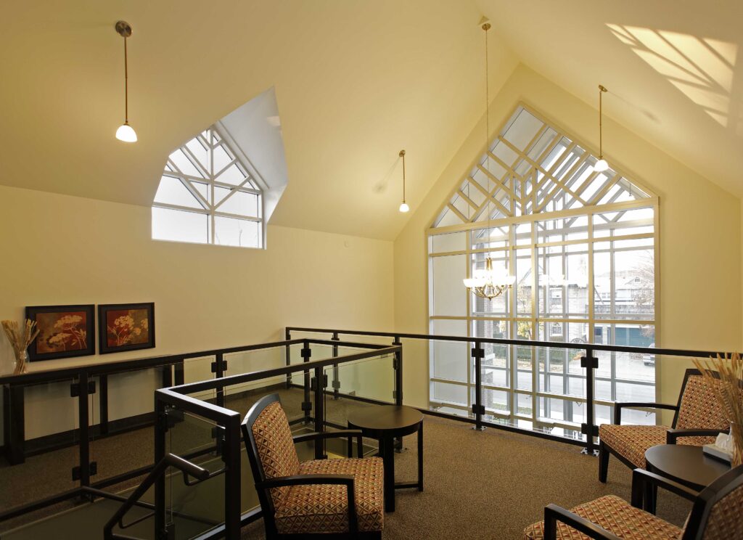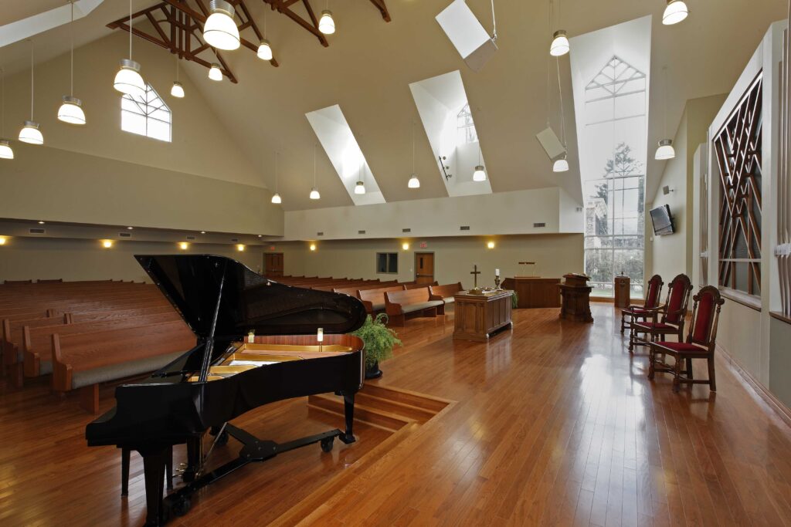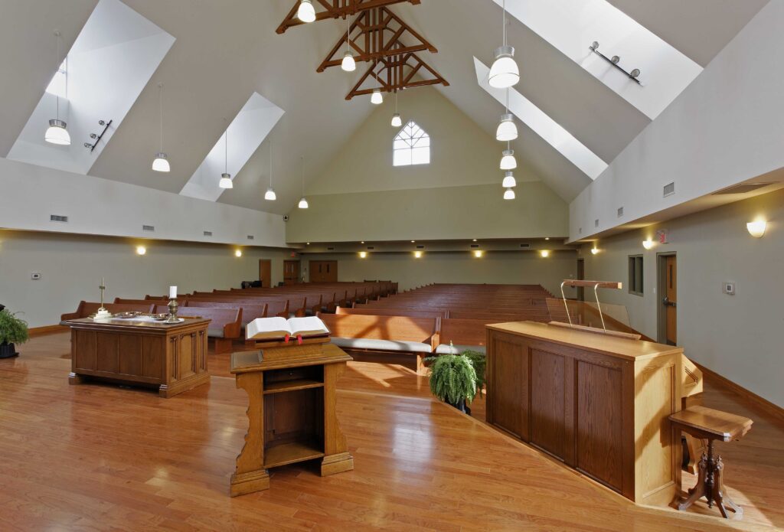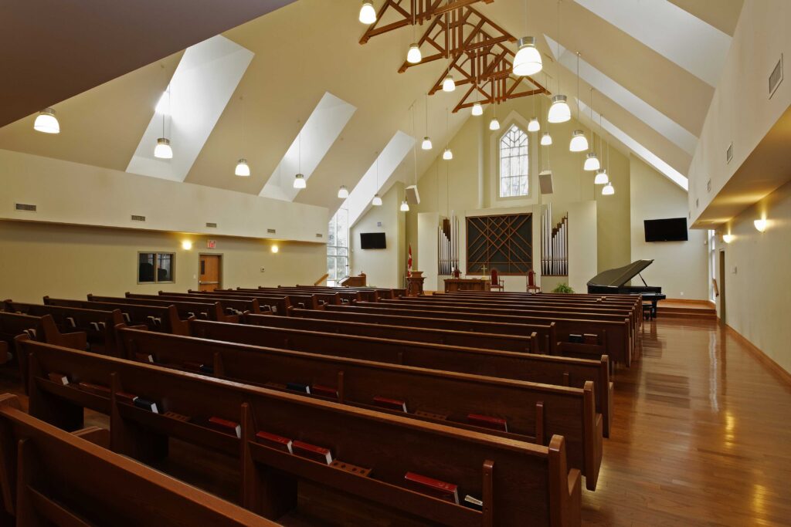MCI Design-Build Corporation, acting on behalf of the United Church, retained Vallee to design a new church after a fire destroyed the original historical building. The design incorporated a sanctuary, altar platform, pipe organ room, minister’s office, memorial area and garden, library mezzanine, archive rom, three Sunday school classrooms, washrooms, audio/visual room, crying room, custodial room, and full basement underneath the sanctuary.
The original sanctuary design had its main orientation and entrance facing west onto Main Street. Vallee convinced the church to employ an innovative approach, combining the entrance for the existing church hall, the Christian education wing, and the new church sanctuary into one focal point facing north off Church Street. This solution allowed for a greater architectural presence with the steeple on Main Street facing west and a significant grand entrance close to the existing parking facility facing north.
Vallee applied reliable and quantifiable energy-saving features to the design, including high efficiency HVAC, high quality insulated glazing, daylight harvesting, continuous dimming, occupancy sensors, heat recovery sensors, ventilation control, high ‘R’ value construction, low-flow plumbing fixtures, and dual flow and touchless water fixtures.
Client
MCI Design-Build Corporation
Location
Waterford, Ontario
Year
2010
SIZE
814 m² (8,760 ft²)
Budget
$1.4 million

