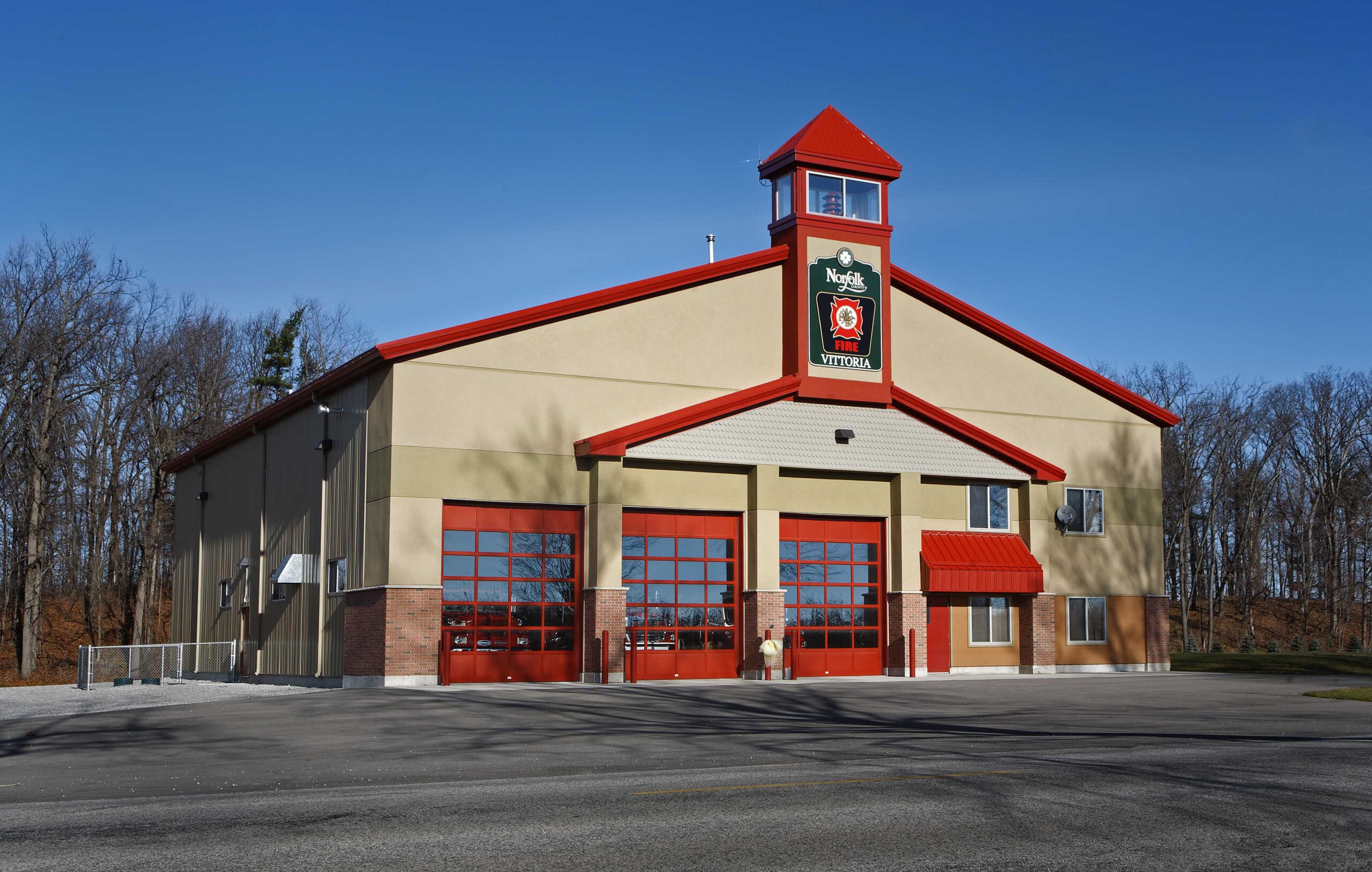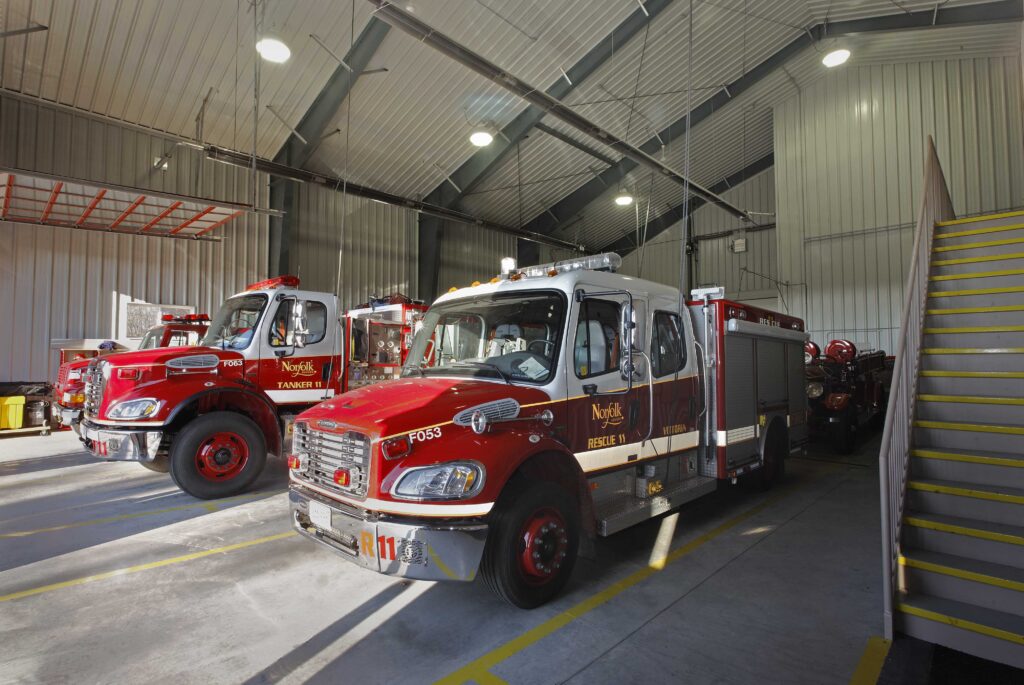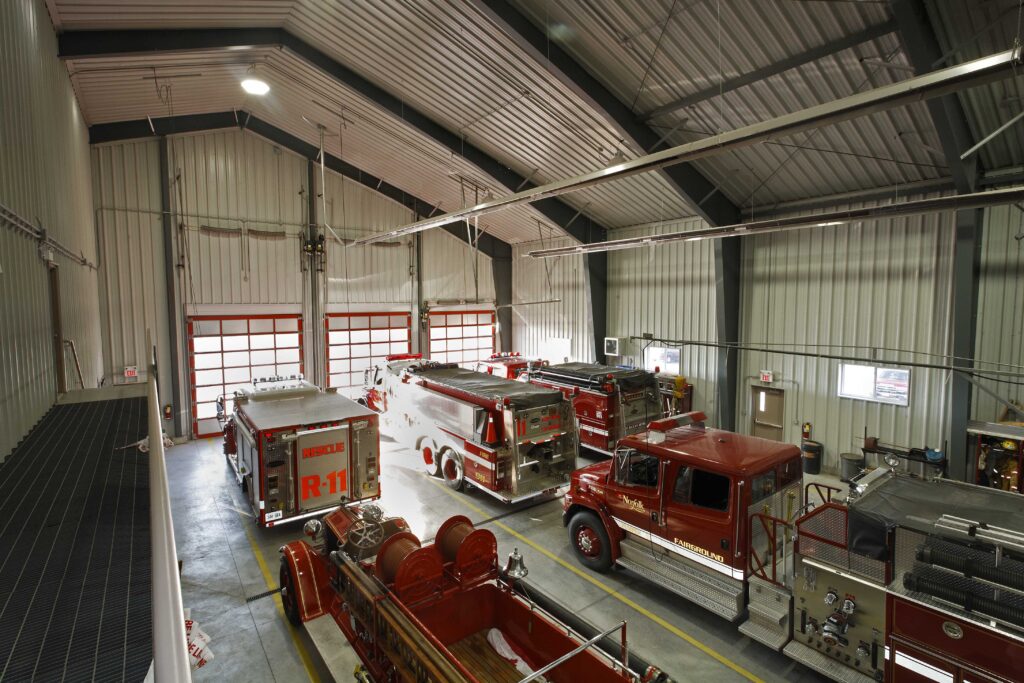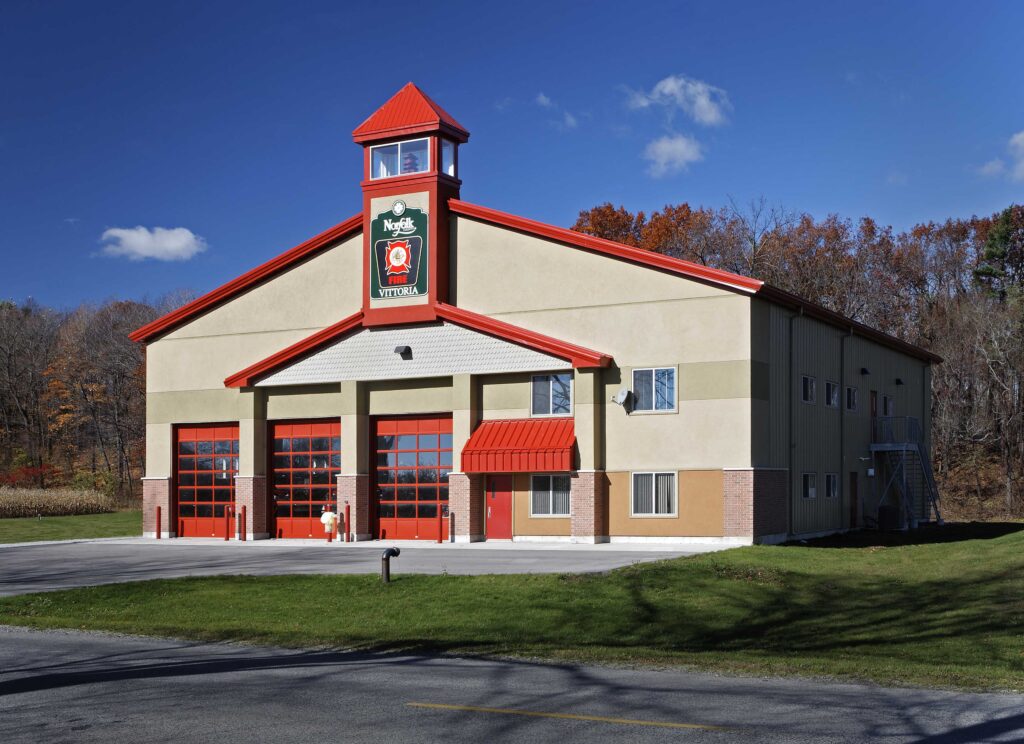Norfolk County retained G. Douglas Vallee Limited in 2008 to design a new fire station in Vittoria. The design for this pre-engineered fire hall contains a three-bay apparatus room for six fire trucks. The ground floor of the two-storey administrative block consists of three offices, small radio room, barrier-free changerooms/washrooms, mechanical and laundry rooms, 24’x34′ meeting room, and 11’x24′ kitchen; the second floor houses a 47’x24′ training room, two 10’x12′ offices, washrooms, and storage area.
This project provided for some interesting objectives in terms of the County requiring a water well, retention pond (stormwater management) septic system design, and three below-grade water storage tanks to fill tanker trucks. In conjunction with the noted construction type, the County expressed its desire to incorporate a historical design to the façade to reflect the rich heritage of Vittoria. In working with the local heritage society, the façade included key architectural elements distinctive to the region and indicative of heritage fire stations.
Given that the project had several objectives to meet, the construction budget was established once the design was completed. Some important highlights for this project that could be attributable to sustainable design features are as follows:
- Innovative wastewater technologies
- Water-efficient landscaping – no irrigation
- Regional material use
- Stormwater management
- Energy performance
- Thermal comfort
- Durable building
- Water use reduction
Client
Norfolk County
Location
Vittoria, Ontario
Year
2009
SIZE
814 m² (8,760 ft²)
Budget
$1.3 million




