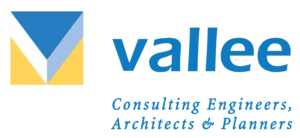House additions seem like a simple thing right? You have a home, and now you want to make it a little bit different. You want to expand the front end and put in a sunken living room, maybe add a little sunroom to enjoy breakfast in out the back, easy job, right? Unfortunately, not so much. There are a lot of regulations and standards surround home additions and modifications. If you don’t want to end up paying hefty fines, accidently altering the value of your home in a negative way, or (worst of all) ending up with construction ceased mid-way, then have a professional create your house addition drawings for your Elora home.
What can a professional do that you can’t? One, we know the rules. Understanding the letter of the law and all the assorted municipal regulations surrounding home additions is a tall order. There are thousands of requirements and considerations that need to be factored into a job, and everything must be in order for a municipality to approve a project.
Two, we know how to talk design. When submitting drawings for approval, questions can arise about the specifics of a change, or what something can be considered. At G. Douglas Vallee, we’ve been in the business for more than 50 years. We know how to navigate these conversations and present a project to a skeptical audience and have it approved.
Creating your home house addition drawings for your Elora home might seem like a cost-saving measure, but more often than not, it will backfire. When you hire the professionals of G. Douglas Vallee to draft up your addition, you can be sure that you won’t get stuck in a quagmire of resubmissions and municipal red tape.
