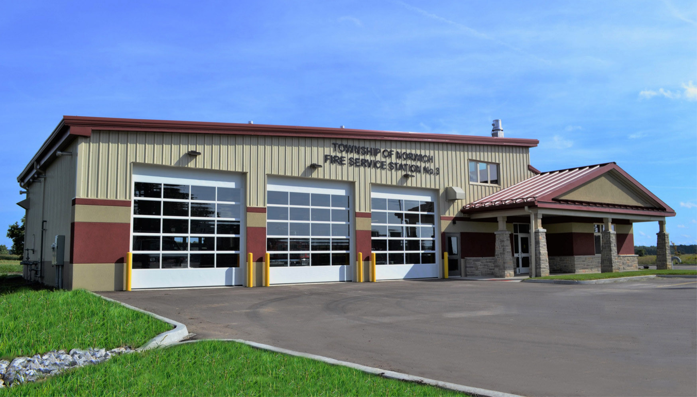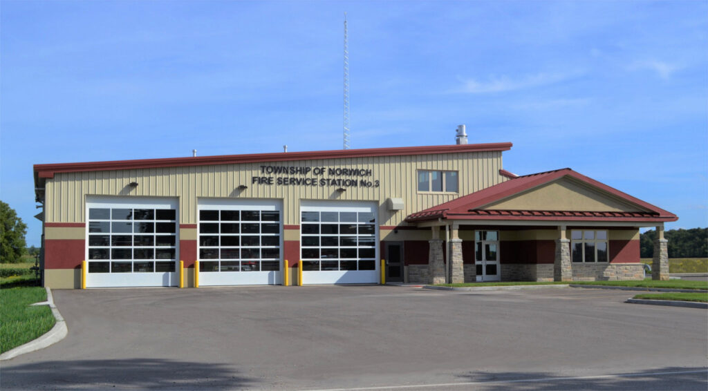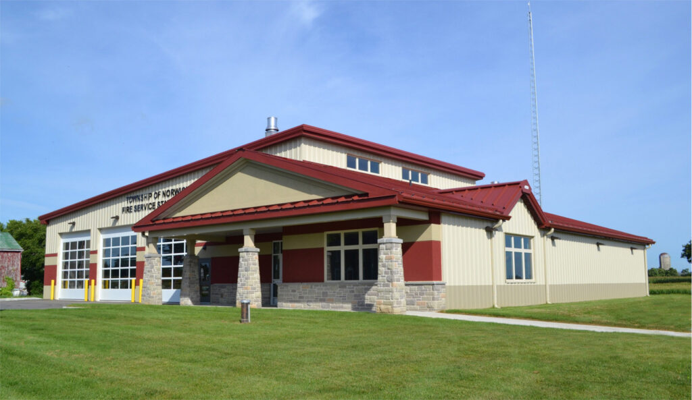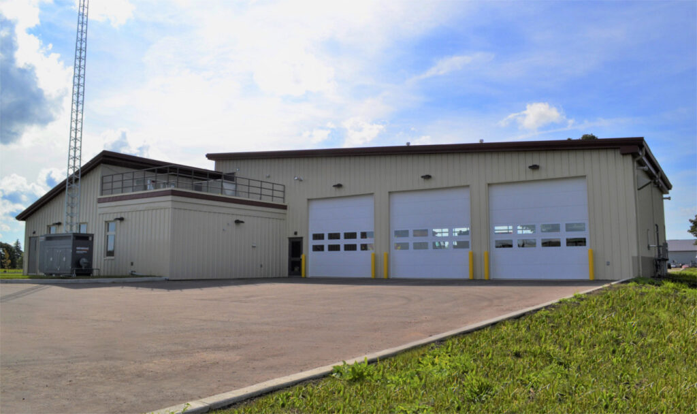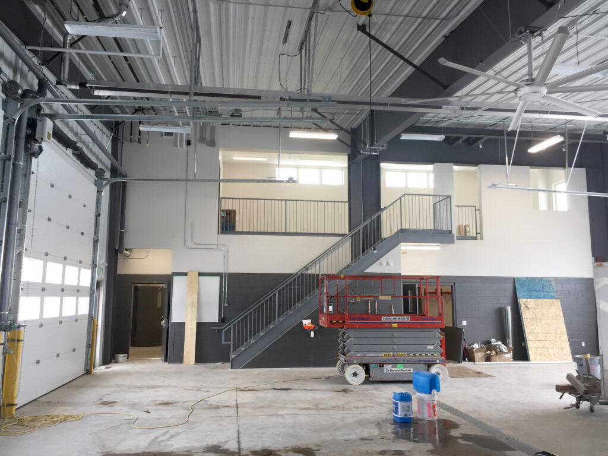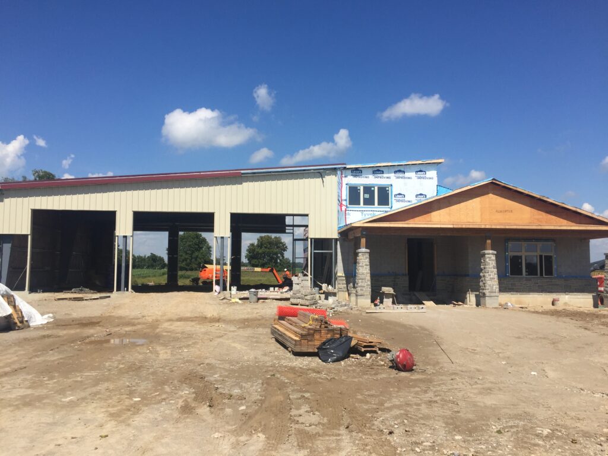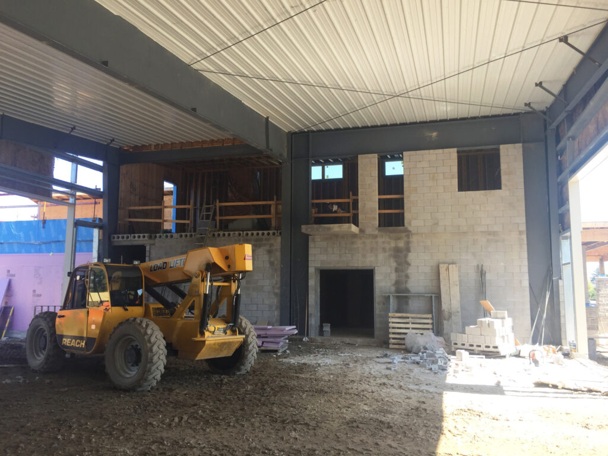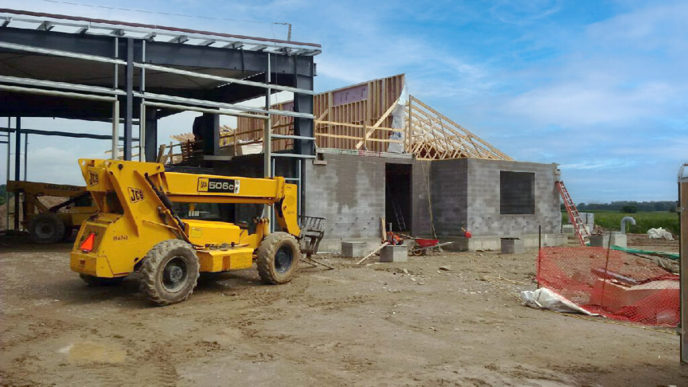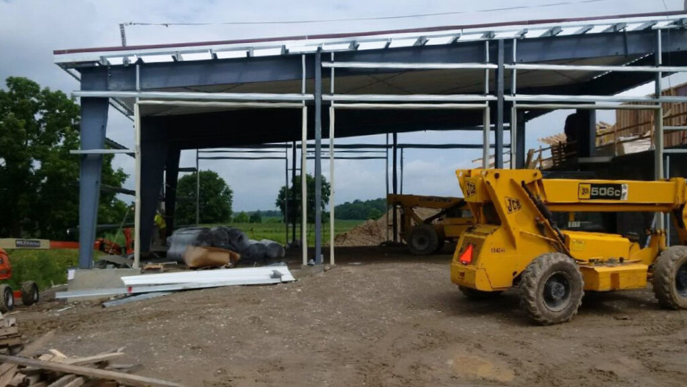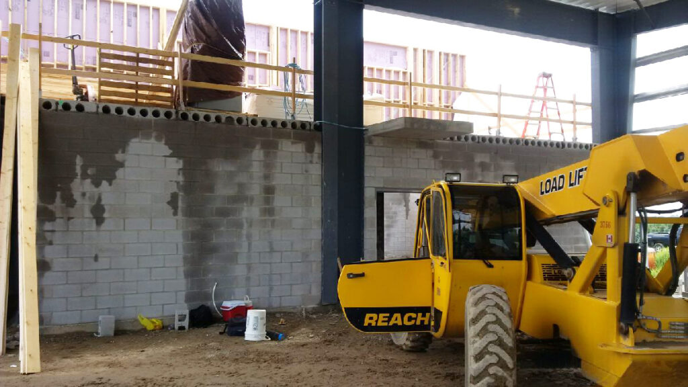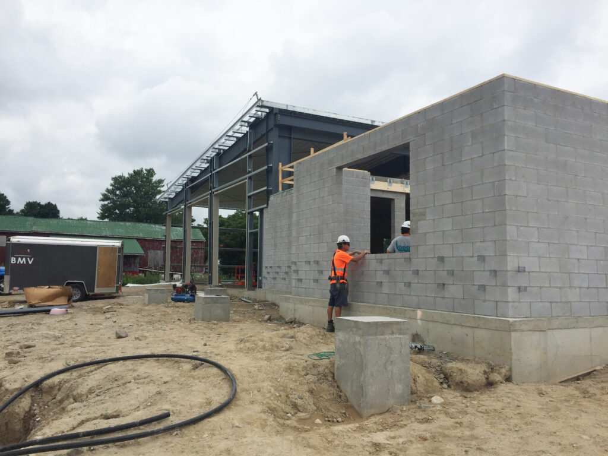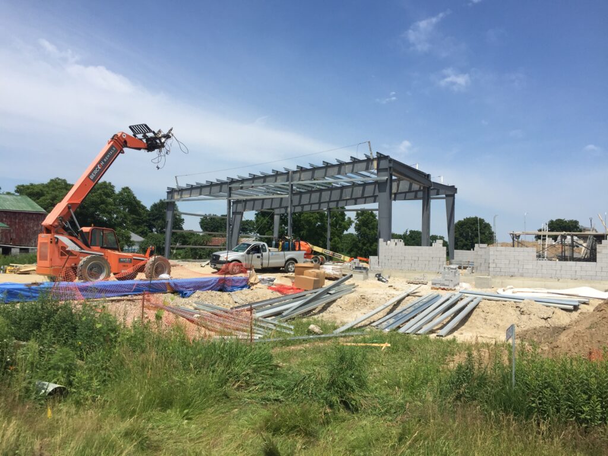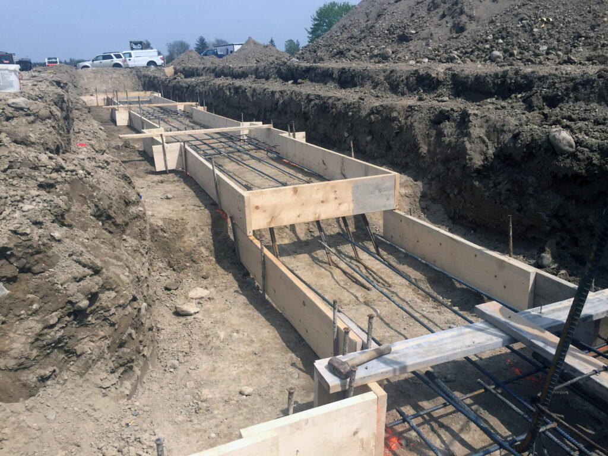Following the successful completion of the Otterville Fire Station, G. Douglas Vallee Limited was retained by the Township of Norwich to produce a similar station in Burgessville.
The approach was to modify the Otterville drawings and contract documents to make them suitable for the Burgessville project, and to then use those modified drawings as a basis for building permit application, tendering, selection of a general contractor, and construction of the facility.
The design provides for three overhead doors at the front of the building and three at the back in a drive-through configuration. The apparatus room is comprised of storage rooms, SCBA room, and bunker gear room. Adjacent to the apparatus room is the administrative block, allowing for minimal travel distance and obstruction to the apparatus area. The administrative block is comprised of offices (district chief and training/officers), kitchen, training room (30 person-capacity), captain’s room, work/storage room, mechanical/electrical room, adequate storage, male/female changerooms, and related washrooms, showers, lockers, universal washroom, and custodial room.
Client
Township of Norwich
Location
Burgessville, Ontario
Year
2018
SIZE
595 m² (6,404 ft²)
Budget
$2.1 million

