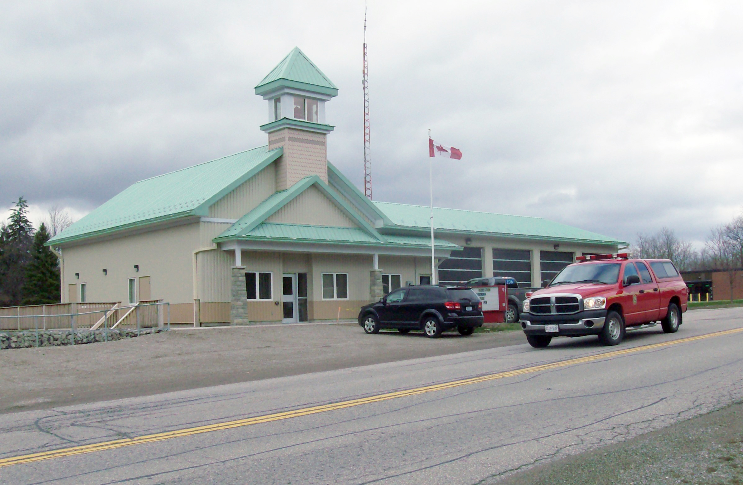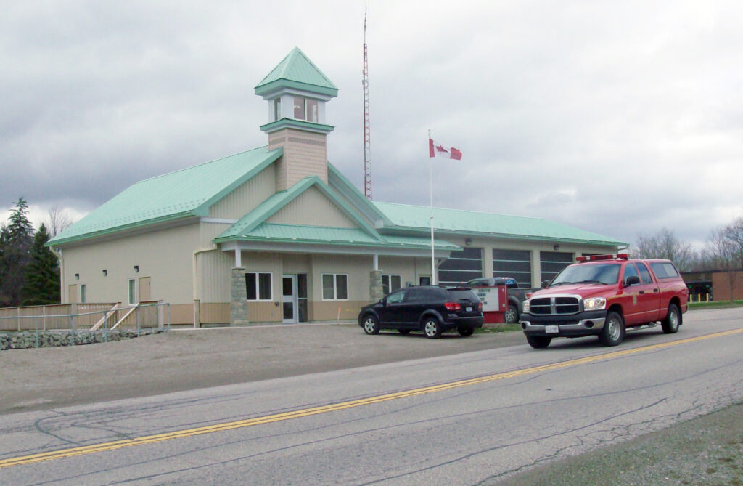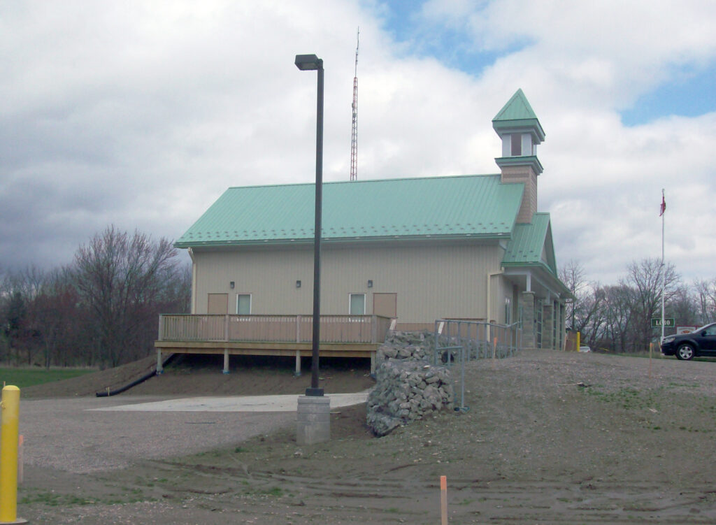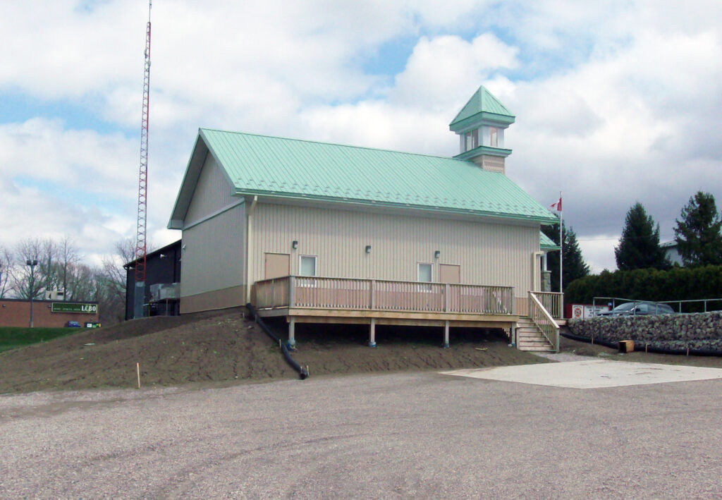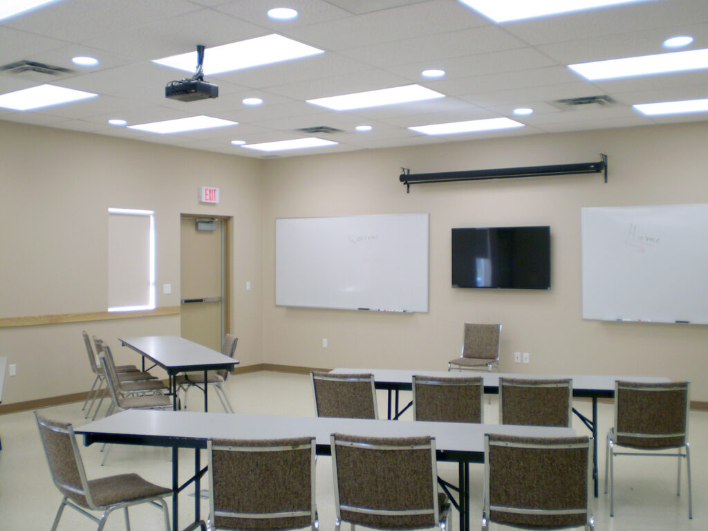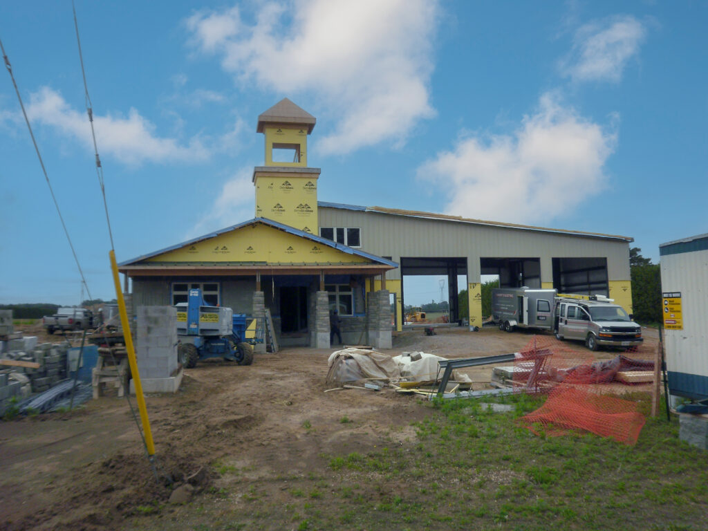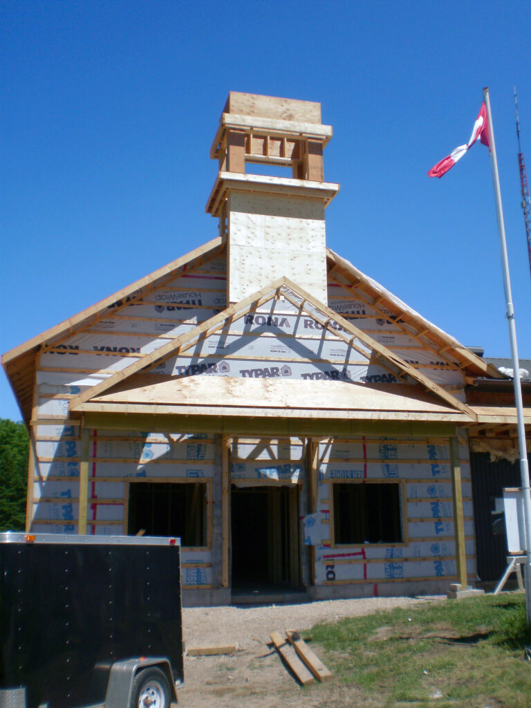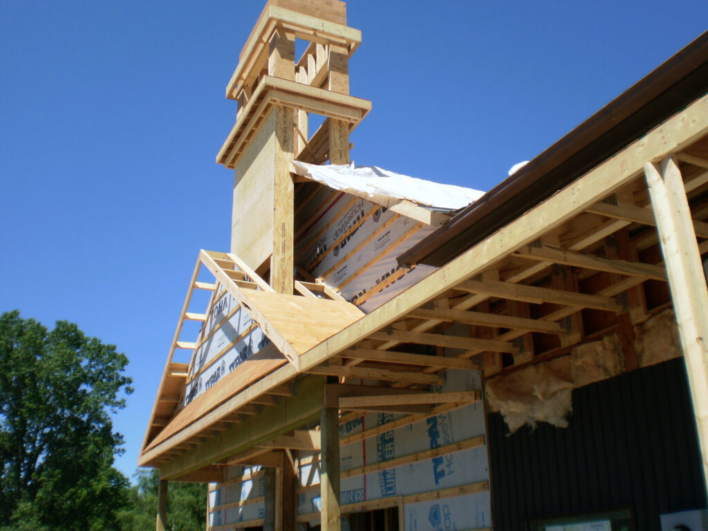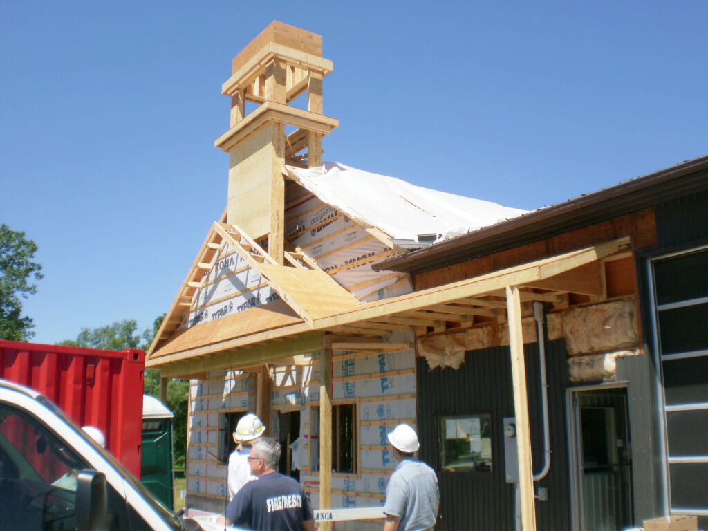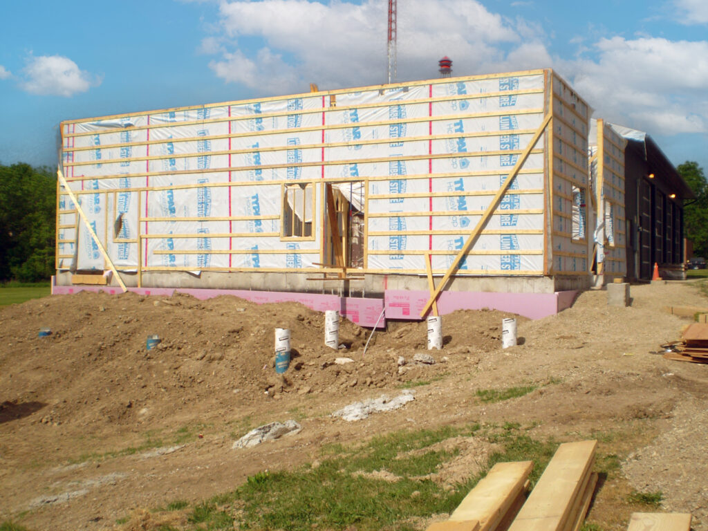G. Douglas Vallee Limited was retained by The Corporation of the Municipality of Central Elgin in 2010 to design a new 8x12m (26’4″ x 39’3″) addition and alterations to the Belmont Fire Station.
This project includes a new main entrance to two offices, crew training room, kitchenette, chair storage room, and audio/visual storage room. New washrooms, shower, storage room and mezzanine stair were incorporated into the existing facility, with a corridor leading to the existing apparatus room.
The existing station was a shed building used to store the fire trucks with minimal space for firefighter training and their equipment needs. The client required more space in the station for offices, training, and firefighters. Photos provided show the newly created addition with the application of new cladding materials and the new deck that was constructed to host community events. The incorporation of the tower and entrance canopy provides the fire station with an architectural presence at a minimal cost to the client.
Client
Municipality of Central Elgin
Location
Belmont, Ontario
Year
2012
SIZE
96 m² (1,038 ft²)
Budget
$0.5 million

