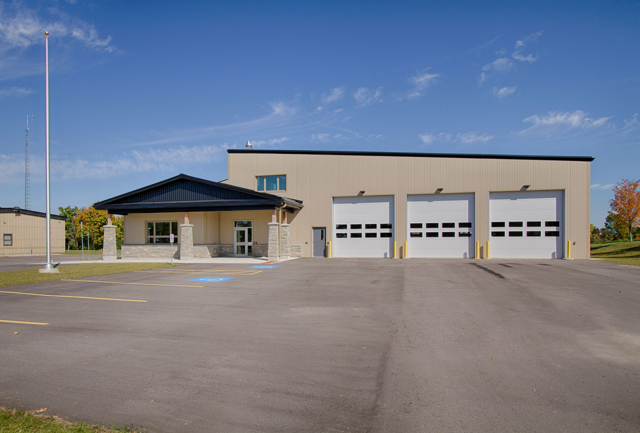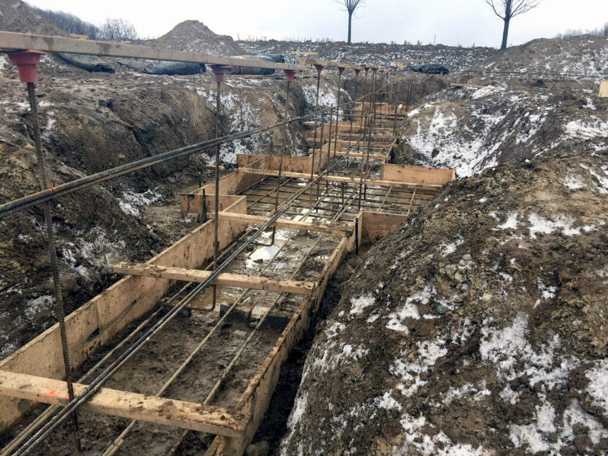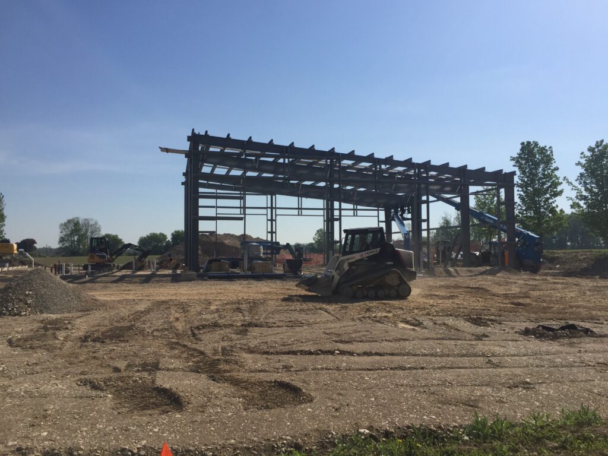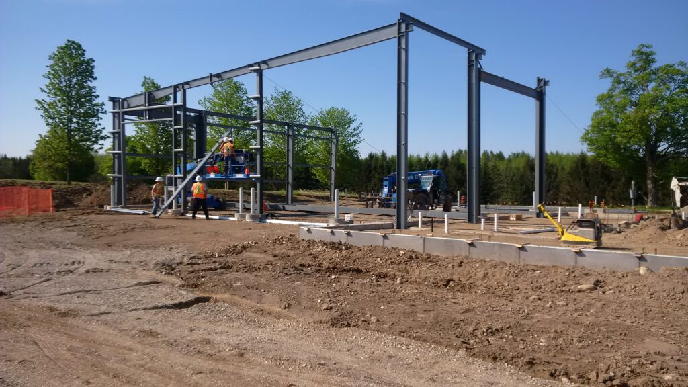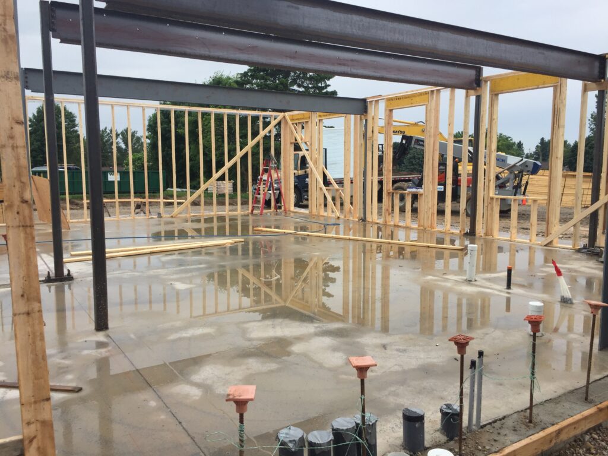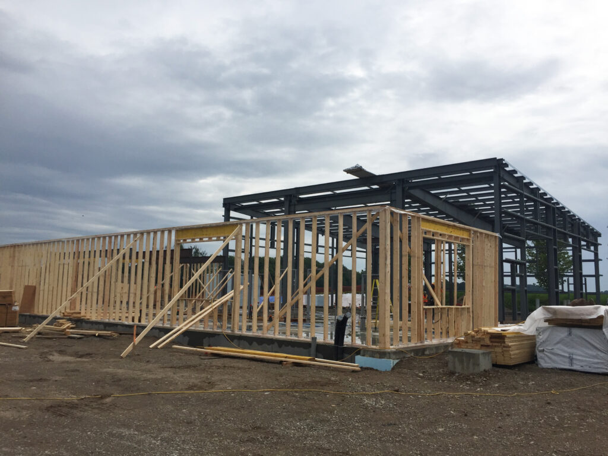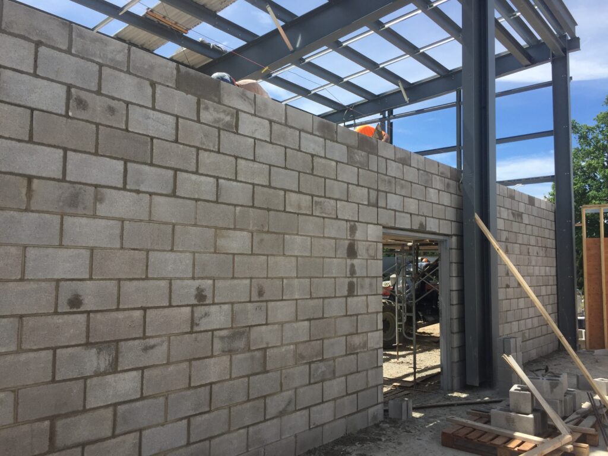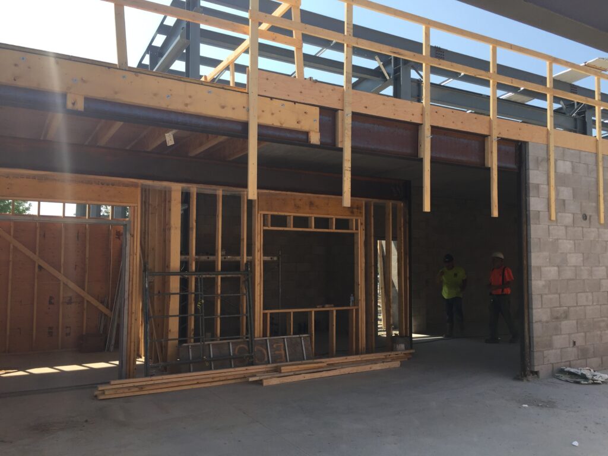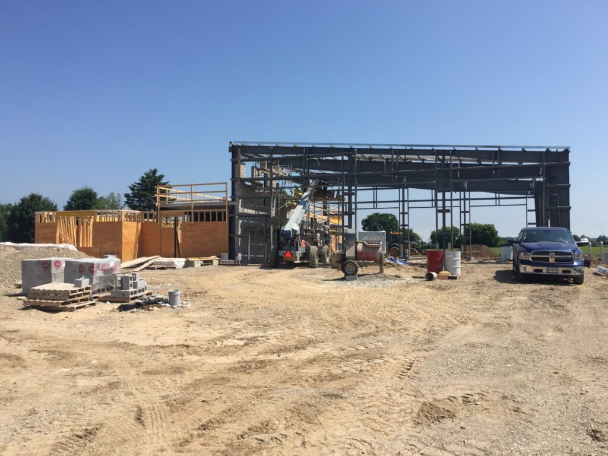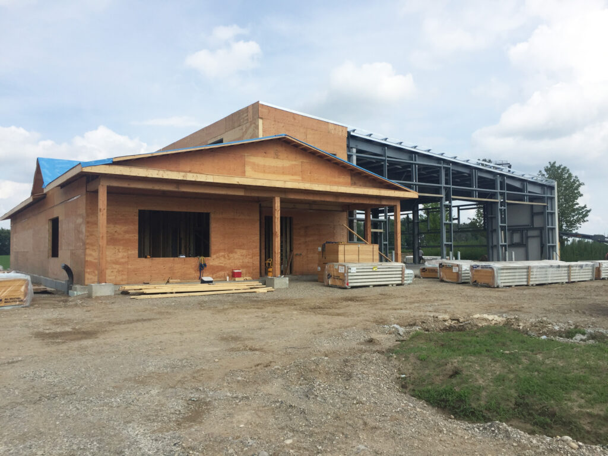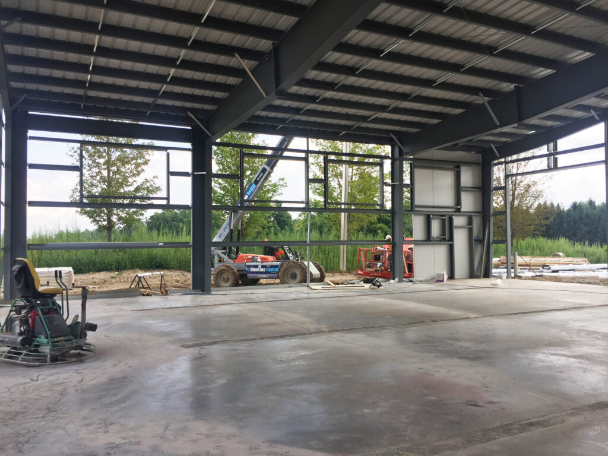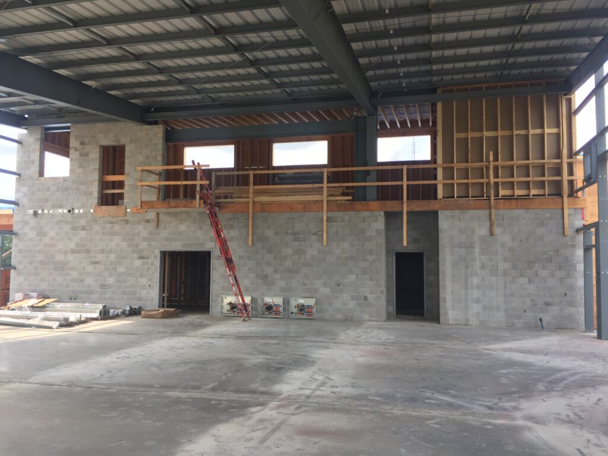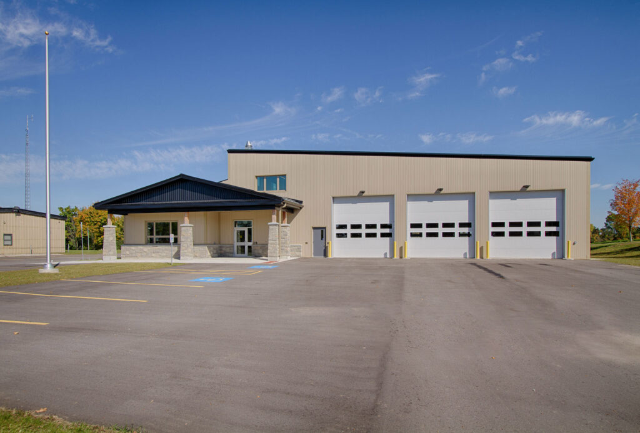G. Douglas Vallee Limited is proud to have been selected by South-West Oxford as the Architect and Prime Consultant for their new fire station in Beachville, Ontario. South-West Oxford is environmentally conscious and is very interested in sustainable design principals; however, they did not want to go as far as net-zero energy and carbon-neutral. The Beachville fire station was designed with significant upgrades to the building envelope design that go far beyond the requirements of the Ontario Building Code, and Passive House design was considered on this project. The result is a building that is truly sustainable, energy-efficient, and has low operational costs.
The structure was built using a combination of reinforced masonry, a pre-engineered structural steel building, and wood framing, as well as precast hollow-core concrete slabs used for the mezzanine within the apparatus bay. The design provides for three overhead doors at the front of the building and three overhead doors at the back in a drive-through configuration. The apparatus room is comprised of storage rooms, SCBA room, and bunker room. Adjacent to the apparatus room is the administrative block that allows for minimal travel distance and obstruction to the apparatus area. The administrative block is comprised of offices (district chief and training/officers), kitchen, training room with 30-person capacity, captain’s room, work/storage room, mechanical/electrical room, adequate storage (for equipment and chairs), male/female changerooms and related washrooms, showers, lockers, universal washroom, and custodial room.
Client
Township of South-West Oxford
Location
Beachville, Ontario
Year
2018
SIZE
769 m² (8,280 ft² )
Budget
$2.3 million

