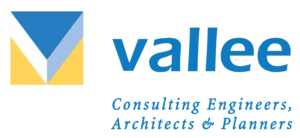Are you planning a house addition for a property in Innerkip? Before you start swinging a sledgehammer, you need a plan. Having a rough idea isn’t enough—you’re going to need detailed house addition drawings to submit with your building permit application. All house additions must be approved by your municipality to meet certain standards for health and safety, fire protection, as well as other considerations you might not have even thought of, such as environmental impact.
If all that sounds a little overwhelming, don’t stress out! That’s where the skilled architects at G. Douglas Vallee Limited come in. We are here to take care of the details and make sure your house addition goes smoothly. No project is too big, or too small for our team of seasoned professionals.
Our top priority is designing an addition that looks great, makes your family happy, and meets all government standards. Do you need another bedroom? A sunroom might be nice, or another living room. Maybe you’re even considering adding a second storey to your one-storey home. Whatever house addition project you’re planning in Innerkip, let G. Douglas Vallee Limited handle your house addition drawings so you can rest assured your renovation will be cost-effective, tasteful and aesthetically pleasing, and—most importantly—safe!
