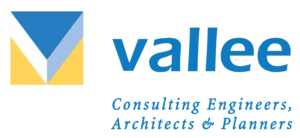Need a little extra room in that house of yours? Who doesn’t wish they had more space from time to time! If you’re ready to make those wistful dreams a reality, there are a few things to consider before forging ahead with your plans. To do it right, you need to take the proper steps—and before you do much else, Cayuga house addition drawings need to be completed.
These drawings are a blueprint of what you want your house addition to look like, and having them done correctly is critical to renovation success. If the drawings are done incorrectly, the building permit may be denied and you may lose time and money while you wait for a re-do. G. Douglas Vallee Limited understands just how frustrating that can be. The good news? We’re experts at building permit drawings.
We can complete your house addition drawings and get you approved for a permit without hassle. As a full-service architecture and engineering firm, we have the distinct advantage of having experience in every stage of a building project, from concept to completion. As a result, we can offer any of our services selectively or as a whole—you choose what works for you.
Whether you only want Cayuga house addition drawings or you’d like us on board for the duration, call G. Douglas Vallee Limited today and find out how we can put our 300 combined years of experience to work for you.
